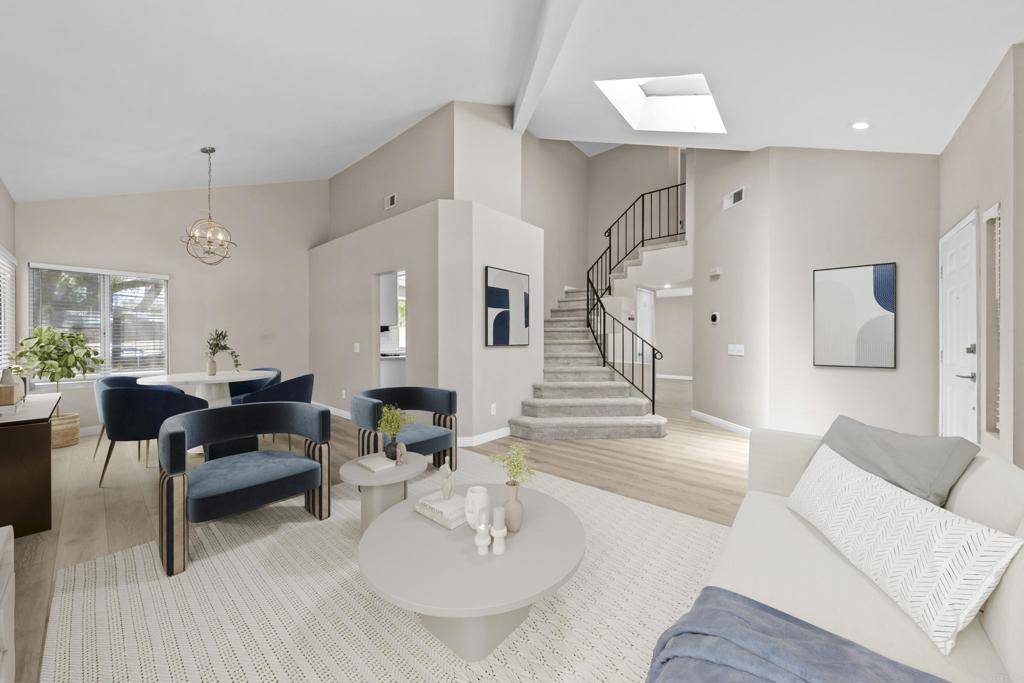OPEN HOUSE
Fri Jul 18, 1:00pm - 4:00pm
Sat Jul 19, 12:00pm - 4:00pm
Sun Jul 20, 11:00am - 2:00pm
UPDATED:
Key Details
Property Type Single Family Home
Sub Type Single Family Residence
Listing Status Active
Purchase Type For Sale
Square Footage 1,693 sqft
Price per Sqft $383
MLS Listing ID NDP2506984
Bedrooms 3
Full Baths 2
Half Baths 1
HOA Y/N No
Year Built 1987
Lot Size 8,712 Sqft
Property Sub-Type Single Family Residence
Property Description
Location
State CA
County Riverside
Area Srcar - Southwest Riverside County
Zoning R1
Interior
Interior Features Ceiling Fan(s), Jack and Jill Bath, Primary Suite, Walk-In Closet(s)
Cooling Central Air
Fireplaces Type Family Room
Fireplace Yes
Appliance Dishwasher, Gas Cooking, Gas Range, Ice Maker, Microwave, Refrigerator
Laundry In Garage
Exterior
Parking Features Driveway, Garage, Oversized, RV Potential
Garage Spaces 2.0
Garage Description 2.0
Pool None
Community Features Hiking, Park, Sidewalks
Utilities Available Electricity Connected
View Y/N No
View None
Porch Patio
Total Parking Spaces 4
Private Pool No
Building
Lot Description Back Yard, Front Yard, Lawn, Level, Yard
Dwelling Type House
Story 2
Entry Level Two
Sewer Public Sewer
Level or Stories Two
New Construction No
Schools
Elementary Schools Alta Murrieta
Middle Schools Warm Sprin
High Schools Vista Murrieta
School District Murrieta
Others
Senior Community No
Tax ID 912111007
Acceptable Financing Cash, Conventional, FHA, VA Loan
Listing Terms Cash, Conventional, FHA, VA Loan
Special Listing Condition Standard

GET MORE INFORMATION
Devin McNichol & Aaron Bernbach
Agent | License ID: 02038322
Agent License ID: 02038322



