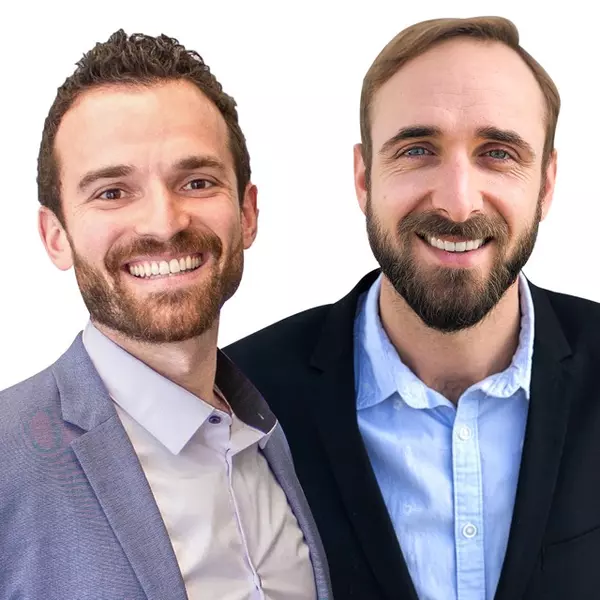
Open House
Thu Sep 25, 10:30am - 12:30pm
Sat Sep 27, 1:00pm - 4:00pm
Sun Sep 28, 2:00pm - 5:00pm
UPDATED:
Key Details
Property Type Single Family Home
Sub Type Single Family Residence
Listing Status Active
Purchase Type For Sale
Square Footage 1,691 sqft
Price per Sqft $1,293
MLS Listing ID ML82022643
Bedrooms 4
Full Baths 2
HOA Y/N No
Year Built 1970
Lot Size 6,198 Sqft
Property Sub-Type Single Family Residence
Property Description
Location
State CA
County Santa Clara
Area 699 - Not Defined
Zoning R0
Interior
Cooling None
Flooring Carpet, Wood
Fireplaces Type Family Room, Living Room, Wood Burning
Fireplace Yes
Appliance Dishwasher, Refrigerator, Vented Exhaust Fan
Exterior
Garage Spaces 2.0
Garage Description 2.0
View Y/N No
Roof Type Composition
Porch Deck
Total Parking Spaces 2
Building
Story 1
Entry Level One
Foundation Concrete Perimeter
Water Public
Architectural Style Ranch
Level or Stories One
New Construction No
Schools
Elementary Schools Other
Middle Schools Marian A. Peterson
High Schools Adrian Wilcox
School District Other
Others
Tax ID 21313062
Special Listing Condition Standard
Virtual Tour https://www.tourfactory.com/idxr3226016

GET MORE INFORMATION

Devin McNichol & Aaron Bernbach
Agent | License ID: 02038322
Agent License ID: 02038322



