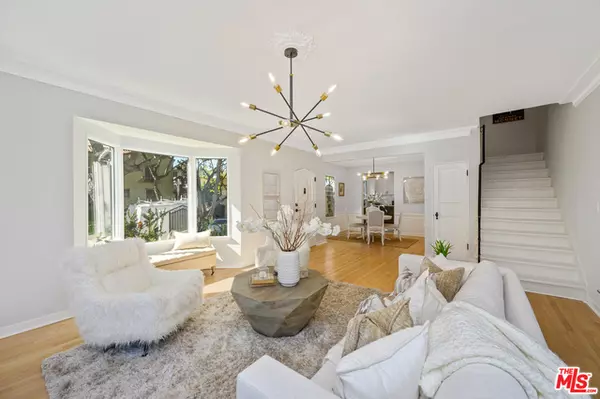For more information regarding the value of a property, please contact us for a free consultation.
Key Details
Sold Price $907,525
Property Type Condo
Sub Type Condo
Listing Status Sold
Purchase Type For Sale
Square Footage 1,164 sqft
Price per Sqft $779
MLS Listing ID 21-691880
Sold Date 06/03/21
Style French Normandy
Bedrooms 2
Full Baths 1
Half Baths 1
Construction Status Updated/Remodeled
HOA Fees $358/mo
HOA Y/N Yes
Year Built 1936
Lot Size 0.333 Acres
Property Sub-Type Condo
Property Description
Welcome to The Rita Suite at The Hayworth West Hollywood. This is an incredible opportunity to own a piece of classic Hollywood with a townhouse in this highly coveted & historic building. An idyllic French Normandy exterior wraps this stunning two-story building with period details that include high ceilings, arched doorways, original hardwood floors, magnesite stairs and built-in cabinetry. This front unit is unique as it offers a private entrance, front yard, and balcony off the master bedroom. Centrally located yet secluded, these two bedroom, one and a half bath townhomes are beautifully renovated and filled with plenty of natural light. A gorgeous outdoor courtyard that is private to the residences of the building is perfect for indoor/outdoor working and living. Located in the heart of West Hollywood, this unique tenant-in-common (TIC) community is only a few blocks from Santa Monica Boulevard, Melrose Avenue shopping, local hiking trails, cherished Hollywood hangouts, celebrated L.A. dining and a myriad of entertainment venues. Amazing opportunity to own a townhome in the center of WeHo at a fantastic price.
Location
State CA
County Los Angeles
Area West Hollywood Vicinity
Building/Complex Name The Hayworth
Rooms
Dining Room 1
Kitchen Stone Counters, Remodeled, Open to Family Room
Interior
Interior Features Crown Moldings, Common Walls, Built-Ins, High Ceilings (9 Feet+), Open Floor Plan, Drywall Walls
Heating Central
Cooling Central
Flooring Ceramic Tile, Hardwood, Stone
Fireplaces Type None
Equipment Ceiling Fan, Dishwasher, Garbage Disposal, Stackable W/D Hookup, Refrigerator, Hood Fan, Built-Ins, Range/Oven
Laundry In Unit, In Kitchen
Exterior
Parking Features Covered Parking, Assigned
Garage Spaces 8.0
Pool None
Amenities Available Controlled Access, Assoc Maintains Landscape, Other Courts, Picnic Area
Waterfront Description None
View Y/N Yes
View Courtyard
Handicap Access None
Building
Lot Description Gutters, Landscaped, Lawn, Front Yard, Yard, Exterior Security Lights
Story 2
Sewer In Connected and Paid
Water District
Architectural Style French Normandy
Level or Stories Two
Construction Status Updated/Remodeled
Others
Special Listing Condition Standard
Pets Allowed Pets Permitted, Yes
Read Less Info
Want to know what your home might be worth? Contact us for a FREE valuation!

Our team is ready to help you sell your home for the highest possible price ASAP

The multiple listings information is provided by The MLSTM/CLAW from a copyrighted compilation of listings. The compilation of listings and each individual listing are ©2025 The MLSTM/CLAW. All Rights Reserved.
The information provided is for consumers' personal, non-commercial use and may not be used for any purpose other than to identify prospective properties consumers may be interested in purchasing. All properties are subject to prior sale or withdrawal. All information provided is deemed reliable but is not guaranteed accurate, and should be independently verified.
Bought with Rodeo Realty - Pacific Palisades
GET MORE INFORMATION

Devin McNichol & Aaron Bernbach
Agent | License ID: 02038322
Agent License ID: 02038322



