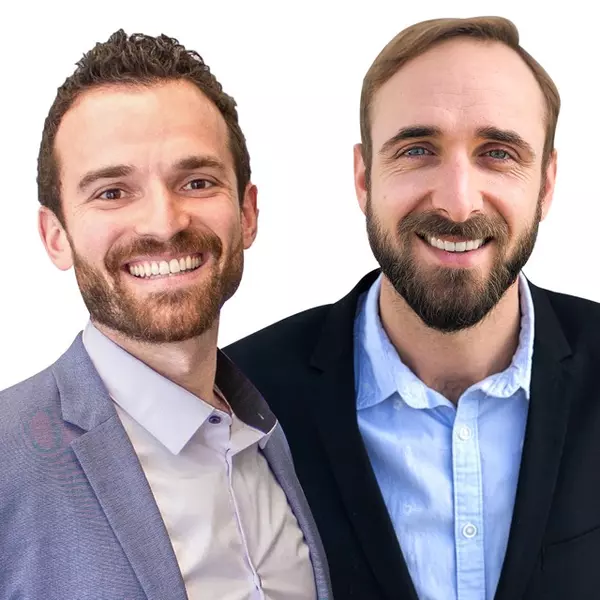For more information regarding the value of a property, please contact us for a free consultation.
Key Details
Sold Price $930,000
Property Type Single Family Home
Sub Type Single Family Residence
Listing Status Sold
Purchase Type For Sale
Square Footage 1,547 sqft
Price per Sqft $601
MLS Listing ID P1-21608
Sold Date 06/27/25
Bedrooms 3
Full Baths 1
Three Quarter Bath 1
HOA Y/N No
Year Built 1959
Lot Size 6,364 Sqft
Property Sub-Type Single Family Residence
Property Description
Nestled in a highly sought-after Temple City neighborhood, this charming single-story residence offers a blend of comfort and potential. Built in 1959, the home features 2 spacious bedrooms and 2 bathrooms across 1,547 square feet of comfortable living space. The family room complete with a cozy fireplace, seamlessly connects to the dining area, creating an ideal setting for gatherings. The kitchen includes a breakfast nook, adding to the home's functional layout. Additionally, a large and bright living room is perfect for a den or a third bedroom. An outdoor covered patio overlooks a lush backyard with fruit trees. Situated on a 6,364-square-foot lot with cinder block enclosures, the property offers ample outdoor space for various activities or opportunity for a future ADU, A 2-car attached garage with a generous driveway accommodates up to 4 vehicles. The home is also equipped with solar panels enhancing energy efficiency and central heating and air conditioning ensuring year-round comfort. This home presents an excellent opportunity to personalize and create lasting memories in a community with desirability and convenience.
Location
State CA
County Los Angeles
Area 661 - Temple City
Zoning TCR172
Interior
Interior Features Breakfast Area, Ceiling Fan(s), All Bedrooms Down
Heating Forced Air
Cooling Central Air
Flooring Wood
Fireplaces Type Family Room
Fireplace Yes
Appliance Built-In Range, Dishwasher, Gas Oven, Gas Water Heater
Laundry In Garage
Exterior
Parking Features Driveway, Garage
Garage Spaces 2.0
Garage Description 2.0
Fence Block, Wood
Pool None
Community Features Sidewalks
View Y/N No
View None
Porch Covered, Open, Patio
Total Parking Spaces 2
Private Pool No
Building
Faces North
Story One
Entry Level One
Sewer Public Sewer
Water Public
Level or Stories One
Others
Senior Community No
Tax ID 8585007037
Acceptable Financing Cash, Conventional
Listing Terms Cash, Conventional
Financing Conventional
Special Listing Condition Standard
Read Less Info
Want to know what your home might be worth? Contact us for a FREE valuation!

Our team is ready to help you sell your home for the highest possible price ASAP

Bought with Rudy Ni Coldwell Banker Realty
GET MORE INFORMATION
Devin McNichol & Aaron Bernbach
Agent | License ID: 02038322
Agent License ID: 02038322



