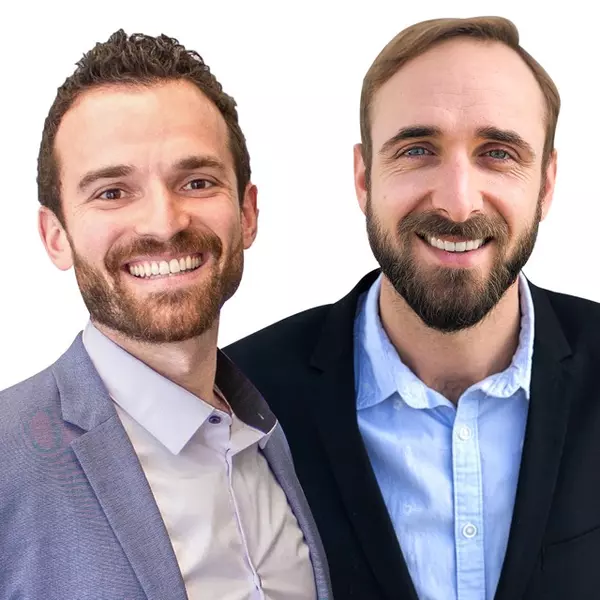For more information regarding the value of a property, please contact us for a free consultation.
Key Details
Sold Price $1,334,000
Property Type Single Family Home
Sub Type Single Family Residence
Listing Status Sold
Purchase Type For Sale
Square Footage 3,195 sqft
Price per Sqft $417
MLS Listing ID SR25129878
Sold Date 08/11/25
Bedrooms 5
Full Baths 3
HOA Y/N No
Year Built 1958
Lot Size 0.386 Acres
Property Sub-Type Single Family Residence
Property Description
Welcome to this beautiful, spacious and inviting home with a Separate Guest area, single story, and additional 5-bedrooms 3-bathroom ranch-style home nestled on a charming cul-de-sac street. Designed for comfort and functionality, the layout includes a separate bedroom and or in-law suite, with access to their own separate dining/seating area and door to the patio. Oversized primary suite has a large separate seating area, with office space and window slider to the park-like grounds and picnic perfect patio. The open living areas flow seamlessly into a beautifully landscaped backyard, featuring a covered patio and lush grass area—perfect for outdoor entertaining, very private with mature landscaping. Large step down family room with window sliders looking on gorgeous blooming plants. A circular driveway provides ample parking, with additional space for guests as well as possible RV parking. One of the could be bedrooms used as a dining area. For those with college students, this home is just minutes from Cal State Northridge and sought-after Charter-Granada Hills High School. Conveniently located near shopping, dining, parks, freeways and transportation. This home combines privacy, convenience, and versatility in one of Northridge's most desirable neighborhoods.
Location
State CA
County Los Angeles
Area Nr - Northridge
Zoning LARA
Rooms
Main Level Bedrooms 4
Interior
Interior Features Breakfast Bar, Ceiling Fan(s), Eat-in Kitchen, Recessed Lighting, See Remarks
Heating Central
Cooling Central Air
Flooring Carpet, Laminate, Tile, Wood
Fireplaces Type Living Room
Fireplace Yes
Appliance Double Oven, Dishwasher, Electric Cooktop, Microwave
Laundry Inside
Exterior
Parking Features Circular Driveway, Garage Faces Front
Garage Spaces 2.0
Garage Description 2.0
Fence Block
Pool None
Community Features Gutter(s), Valley
Utilities Available Electricity Connected, Natural Gas Connected, Sewer Connected, Water Connected
View Y/N No
View None
Roof Type Shingle
Accessibility None
Porch Covered, Open, Patio
Total Parking Spaces 2
Private Pool No
Building
Lot Description 0-1 Unit/Acre, Back Yard, Cul-De-Sac, Front Yard
Story 1
Entry Level One
Foundation Slab
Sewer Public Sewer
Water Public
Architectural Style Traditional
Level or Stories One
New Construction No
Schools
School District Los Angeles Unified
Others
Senior Community No
Tax ID 2764001008
Acceptable Financing Cash, Cash to New Loan, Conventional
Listing Terms Cash, Cash to New Loan, Conventional
Financing Conventional
Special Listing Condition Standard
Read Less Info
Want to know what your home might be worth? Contact us for a FREE valuation!

Our team is ready to help you sell your home for the highest possible price ASAP

Bought with Alberto Sanchez JohnHart Real Estate
GET MORE INFORMATION
Devin McNichol & Aaron Bernbach
Agent | License ID: 02038322
Agent License ID: 02038322



