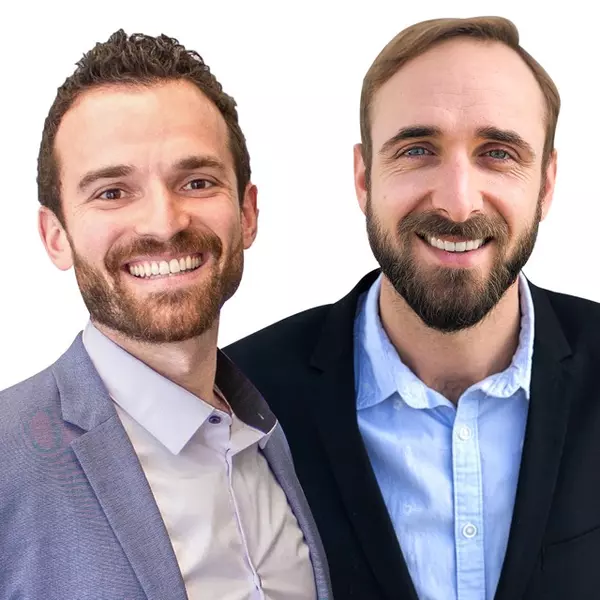For more information regarding the value of a property, please contact us for a free consultation.
Key Details
Sold Price $219,000
Property Type Manufactured Home
Listing Status Sold
Purchase Type For Sale
Square Footage 1,320 sqft
Price per Sqft $165
MLS Listing ID CV25197909
Sold Date 09/23/25
Bedrooms 3
Full Baths 2
Construction Status Turnkey
HOA Y/N No
Land Lease Amount 876.0
Year Built 2018
Property Description
Beautiful Home in the all-ages Butterfield Village Mobile Home Park community On the Lake! 32900 Riverside Dr #55, Bulit 2018 this is located in a charming, well-maintained community. Designed for comfort and convenience, this move-in-ready home features a spacious open-concept floor plan with newly painted, and abundant natural light throughout. The formal living and dining areas seamlessly flow into a beautifully upgraded kitchen, complete with a large center island, ample cabinetry, and modern finishes—perfect for both everyday living and entertaining. This 3-bedroom, 2 bath home has an oversized primary bedroom and two additional generously sized guest bedrooms offer flexibility for family, guests, or a home office. Outside you will find a covered carport, and plenty of space for relaxing or entertaining with a backyard area. Resort Style Amenities of this community include swimming pool, jacuzzi, clubhouse, laundry room, exercise room, and billiard room. The community is conveniently located near shopping and across the street from Lakeside High School and is just a short walk to the lake and launch point—ideal for outdoor enthusiasts! With walking trails near the lake, this home provides the perfect blend of tranquility and convenience. Wont last, California outdoor living starts today!!
Location
State CA
County Riverside
Area Srcar - Southwest Riverside County
Building/Complex Name Butterfield
Rooms
Other Rooms Shed(s)
Interior
Interior Features Ceiling Fan(s), Cathedral Ceiling(s), Open Floorplan, All Bedrooms Down, Bedroom on Main Level
Heating Central
Cooling Central Air
Flooring Carpet, Vinyl
Fireplace No
Appliance Double Oven, Dishwasher, Free-Standing Range, Disposal, Gas Oven, Gas Range
Laundry Washer Hookup, Gas Dryer Hookup, Inside, Laundry Room
Exterior
Parking Features Attached Carport, Carport, Driveway
Carport Spaces 3
Pool Community, In Ground, Association
Community Features Biking, Foothills, Hiking, Lake, Street Lights, Suburban, Sidewalks, Water Sports, Fishing, Pool
Utilities Available Cable Available, Electricity Connected, Natural Gas Connected, Sewer Connected, Water Connected
Amenities Available Pool
Waterfront Description Lake
View Y/N Yes
View Hills
Roof Type Composition
Accessibility None
Porch Front Porch
Total Parking Spaces 3
Private Pool No
Building
Lot Description 0-1 Unit/Acre, Close to Clubhouse
Story 1
Entry Level One
Foundation Raised
Sewer Public Sewer
Water Public
Level or Stories One
Additional Building Shed(s)
Construction Status Turnkey
Schools
School District Lake Elsinore Unified
Others
Senior Community No
Tax ID 009731882
Security Features Carbon Monoxide Detector(s),Smoke Detector(s)
Acceptable Financing Cash, Cash to New Loan, Conventional
Listing Terms Cash, Cash to New Loan, Conventional
Financing Cash
Special Listing Condition Standard
Read Less Info
Want to know what your home might be worth? Contact us for a FREE valuation!

Our team is ready to help you sell your home for the highest possible price ASAP

Bought with Cynthia Seddon KELLER WILLIAMS EMPIRE ESTATES
GET MORE INFORMATION

Devin McNichol & Aaron Bernbach
Agent | License ID: 02038322
Agent License ID: 02038322



